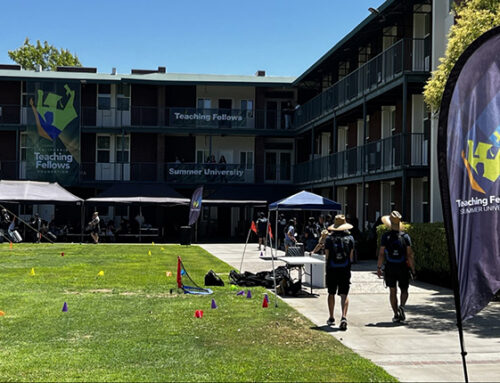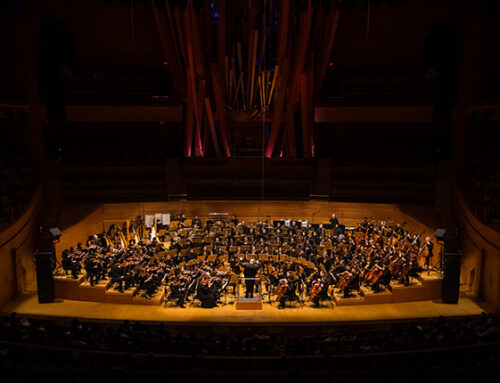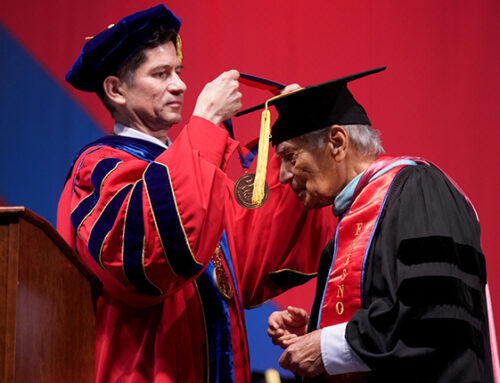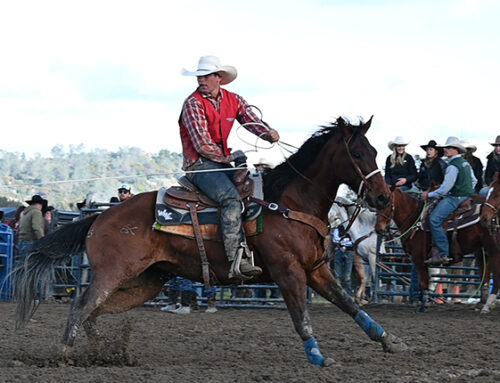California State University trustees today (March 12) approved the schematic plans for University High School on the Fresno State campus, allowing design and construction to proceed.
The project will construct a new 37,500-square-foot building to house 400 students. The small college preparatory charter high school, which uses music as a common experience, recently was ranked as the fifth-highest performing charter school nationally by US News and World Report.
The $15.5-million project will be funded from state public school resources (not CSU funds) with design and construction funding coming primarily from the California Charter School Facilities Program.
The new high school facilities will be located southeast of Joyal Administration Building, west of Smittcamp Alumni House and north of Parking Lot C.
The building consists of three components: a one-story administrative wing on the northwest side of the building, a two-story classroom wing that runs east and west along the north side of the building and a one-story music wing which is at the southeast corner.
The classroom wing will house general classrooms, science labs, a computer music room, and a health/physical education room. Three rehearsal rooms for band, orchestra and chorus along with practice rooms, instrument storage, and a music library will be located in the music wing.
The administrative center, located near the main entry, will accommodate school reception space, principal and administrator offices, a counseling center and faculty support facilities.
“We are excited for our school community that we are ready to move forward with this project,” said Dr. James Bushman, University High’s head of school. “We think the school we wish to build will truly complement the educational program we provide for our students and make us all proud.”
“We are so pleased that the partnership between the university and the educational community has culminated in the building of this school that we hope will make us all proud.”




