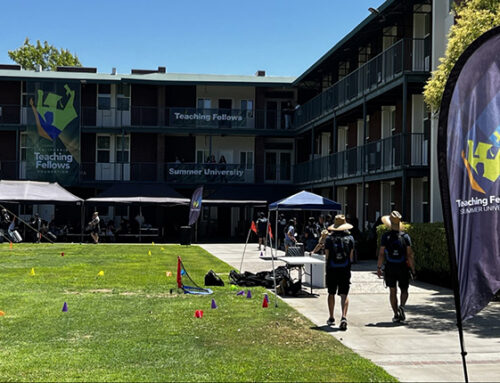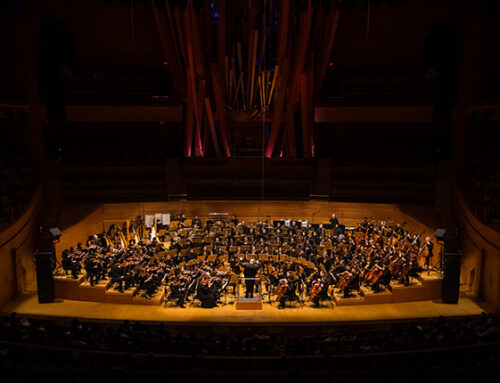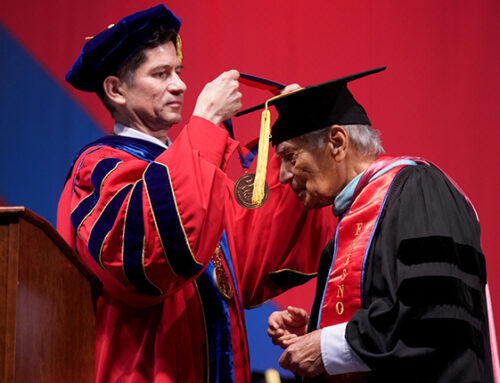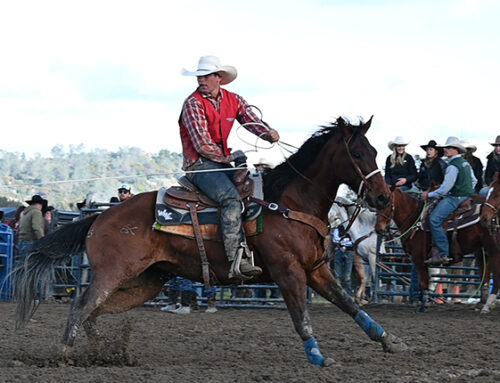Although the state budget crisis continues to delay construction of new buildings and many updating and maintenance projects, California State University, Fresno will open two new facilities during its Centennial year, and several other improvement projects will be completed.
The final phase of construction is under way for a $15 million permanent home for University High School, the only high school on a California State University campus. The opening is anticipated in November.
The stainless steel-clad building will be an ultramodern architectural landmark at Maple Avenue and Matoian Way, contrasting with the nearby Joyal Administration Building, dedicated in 1975, and the 19th century Southern plantation-inspired Smittcamp Alumni House. State bond funding provides financing for the project.
The new University High will provide classrooms, science labs, a computer music room and a music center housing three rehearsal rooms for the 400 students. Since opening in 2000, the charter high school with a music emphasis has been housed in portable classrooms and at the Laboratory School, the oldest academic building on campus.
The project includes a circular drive at Maple that will allow for greater flow of traffic and easy pick-up and drop-off of students and other campus visitors.
Started over the summer and scheduled for completion in spring is the North Gym Swimming Pool Replacement Project, an aquatics center that will accommodate academic and Athletics programs.
Included in the $7.5 million project are a 50-meter, seven-lane long-course swimming pool for intercollegiate competition, with a shallow area for aquatics courses. The competition pool supports the university’s swimming and diving team, relaunched in 2008 after a five-year hiatus, while other facilities will be used by students in the Department of Kinesiology for hands-on training.
The project is funded by California State University capital renewal funds and a loan from the CSU Risk Management Authority, the university system’s self-insurance program.
Construction of a Department of Nursing classroom to accommodate 90 students begins in October and includes renovation of labs and improved pathways. Improvements to North Gym restrooms; a new roof for the Student Health Center; and heating, ventilation and air conditioning work in the Agricultural Sciences and Industrial Technology buildings should be done in September.
In process for future construction are the Jordan Agriculture Research Building, a parking garage and an expanded, modernized Gibson Farm Market.
Related links:




