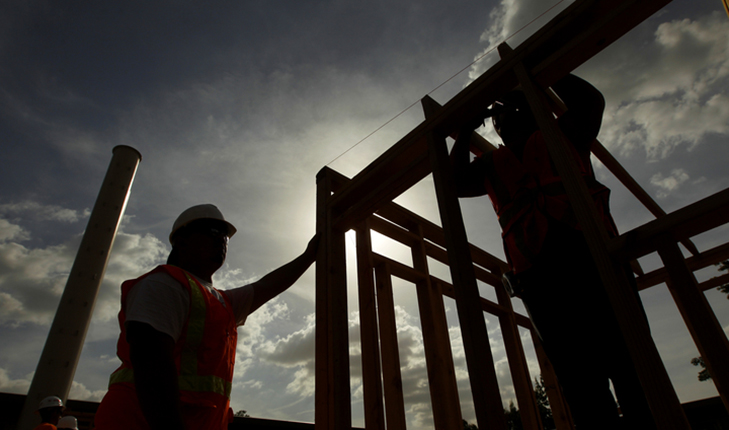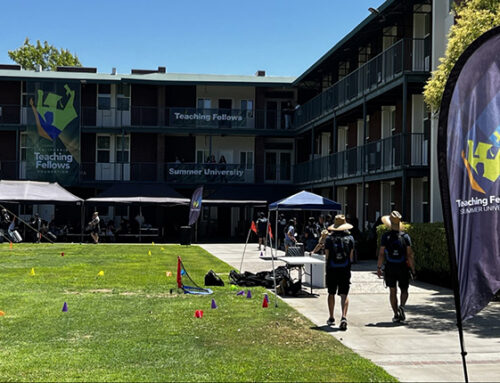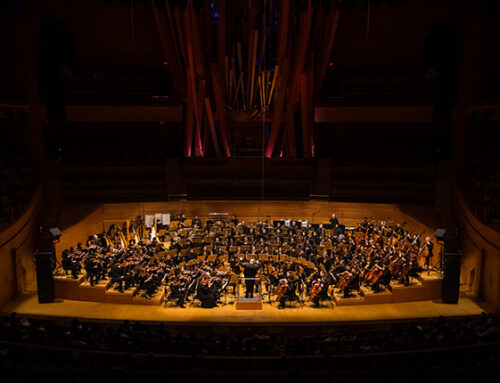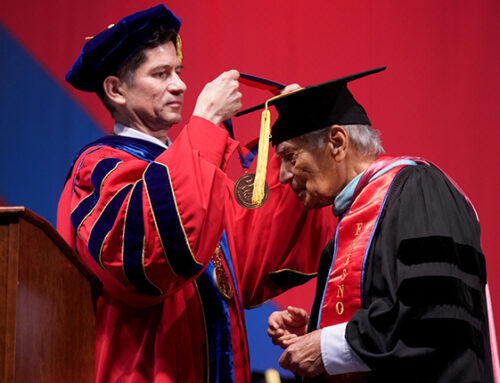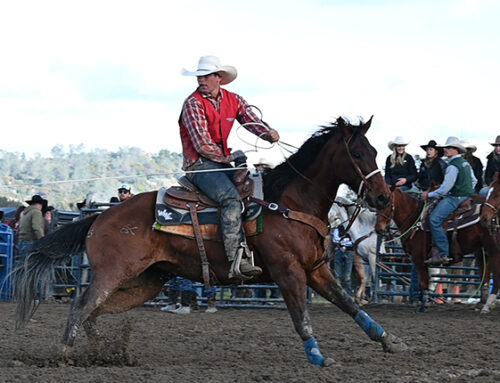Summer construction projects are starting in full force at Fresno State, including upgrades to Bulldog Stadium.
The projects range from classroom renovations and laboratory remodels, to roadway improvements, sewer pipe replacement, heating and cooling upgrades and a new equestrian team locker room building; all part of the $25.9 million investment in capital and infrastructure-related projects for the 2018-19 fiscal year.
“Fresno State continues to invest system-wide capital outlay funds together with campus funds to modernize and upgrade our infrastructure and facilities,” said Debbie Adishian-Astone, vice president for Administration and chief financial officer at Fresno State. “We have many classrooms and instructional laboratories that are over 50 years old and we need to continue to make progress on improving these critical instructional spaces in order to provide a conducive teaching and learning environment for our students and faculty.”
The California State University system faces a $3.7 billion backlog of deferred maintenance and it is growing by $150 million a year. Fresno State’s backlog is over $330 million, excluding the Central Plant and associated infrastructure, which has exceeded its useful life and capacity to serve existing facilities and future campus growth.
Recently, the CSU Board of Trustees unanimously approved the concept of a public-private partnership delivery method to replace Fresno State’s Central Utility Plant. This $130 million project remains the highest capital project priority for the campus and involves replacing the outdated central plant and related underground and building infrastructure.
The campus is moving forward on many capital-related projects this summer. A brief summary of the projects, including estimated cost and fund source is below:
- Bulldog Stadium Modernization Phase I — upgrades to electrical infrastructure, replacement of field turf, field lighting and elevator upgrades.
- Project Cost: $6 million
- Fund Source: Campus reserves, risk pool and commercial loan
- Barstow Avenue and Campus Drive — New traffic-calming and pedestrian safety improvements. Includes new asphalt overlay on Barstow, between Cedar and Maple avenues.
- Project Cost: $1.75 million
- Fund Source: Electrical infrastructure project savings
- Satellite Student Union — New trash enclosure to make the area more aesthetically pleasing. Parking and path of travel to comply with the Americans with Disabilities Act. Also includes pedestrian safety improvements at the intersection of Maple and San Ramon avenues.
- Project Cost: $700,000
- Fund Source: Campus reserves, parking revenues and Auxiliary funds
- North Gym Annex — Locker room remodel for water polo and women’s swimming and diving teams.
- Project Cost: $980,000
- Fund Source: Campus reserves
- North Gym/South Gym — Nearing completion of new South Gym kinesiology fitness room, restrooms and women’s locker room. North Gym renovations include new wrestling locker and mat rooms, upgraded labs for kinesiology, men’s and women’s basketball locker rooms, restrooms, faculty offices and classrooms.
- Project Cost: $10 million
- Fund Source: Central reserves/Academic Affairs
- Equestrian Locker Room Building — Construction of a new 4,000-square-foot locker room.
- Project Cost: $1.8 million
- Fund Source: Campus reserves and system-wide infrastructure funds
- Sewer replacement — Sewer pipelines near the Engineering East building will be replaced as part of the overall sewer infrastructure replacement project.
- Project Cost: $600,000
- Fund Source: System-wide infrastructure funds
- Ruiz Foods Executive Classrooms — Site utility installation is expected to begin this summer for the construction of a new, 5,400-square-foot building. This project will include two 50-seat, state-of-the-art tiered classrooms providing Craig School of Business undergraduate and graduate programs with updated teaching environments.
- Project Cost: $3.5 million
- Fund Source: Donor funds and Craig School of Business
- Family Food Science New Infant Child Care Room — Renovations are expected to begin this summer.
- Project Cost: $250,000
- Fund Source: Campus reserves and Programs for Children (Auxiliary)
- High-Impact Science Lab Modernization Phase II — The design phase will be completed this summer for the modernization of several high-impact science laboratories.
- Project Cost: $3 million
- Fund Source: Campus reserves, interest earnings, Foundation funds and donor funds

